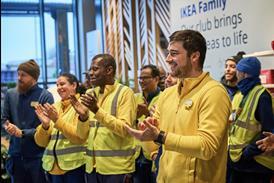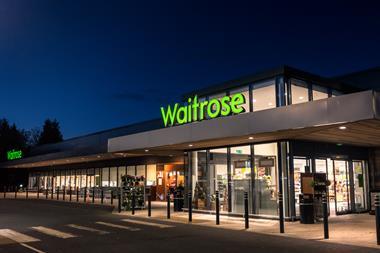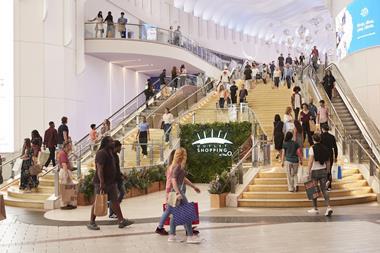The revamp of the 76,000 sq ft (7,060 sq m), four-floor shop has taken 46 weeks and involved large amounts of structural work, as well as a cosmetic refit. Its selling space has grown by 2,000 sq ft (185 sq m), because new areas of the site have been incorporated during the rebuild.
General manager Mark Goodsen said: “The store was such an old lady that it was just out of kilter with what was being done along the rest of the street. We needed something better to challenge the likes of Uniqlo which, if it had opened 12 months ago, would have been a problem.”
The ground floor entrance has been altered, replacing the two doors either side of the central frontage in favour of one portal.
Goodsen said this changes the way in which customers move through the shop, because they can now see straight along the central walkway to the rear of the ground floor, helping improve store navigation. This is assisted by a runway-style group of white lights overhead, which takes the eye in this direction.
As in other refurbished branches, the 20,000 sq ft (1,860 sq m) ground floor has been segmented using free-standing walls. Similar to other stores, Per Una is located on the left hand side. In this department, the number of fitting rooms has been doubled to six. It sits across the walkway from M&S’s Limited Collection brand.
Much of the rest of the ground floor is standard, because the refit was completed towards the end of the retailer’s refurbishment programme. One new feature, though, is M&S’s first complete food-to-go offer in the basement. It is flagged up for shoppers by a graphic above the escalator that takes customers downstairs.
In this area, there are chiller cabinets with the usual range of packaged sandwiches. Centre-floor fixtures have also been added to house a display of M&S’s fresh deli-style sandwiches.
A white-tiled preparation counter lies at the back of this space, offering food to go as well as an area for preparing the fresh sandwiches. The retailer aims to keep shoppers waiting no more than three minutes for fresh sandwiches, said Goodsen.
The premium range has been packaged in black food-to-go wrappers, mirroring the surrounds that have been applied to the chiller cabinets. There is also a smoothie counter and a seating bar, above which hang white teardrop pendant lights, enabling shoppers to eat in-situ.
A patisserie and semi-self-contained bakery department have also been incorporated into the refurbished food shop.
About 30 per cent of this floor is also being used for Christmas gifts, but it will house homewares in the new year.
Because the ceiling is very low in the basement, coffers have been added across the whole of the space to create an impression of greater height.
The first floor, home to menswear, follows the now familiar new-look M&S blueprint. It includes a 140-seat café, where the external windows have been uncovered to allow natural daylight into the area. This level is also used for childrenswear and women’s accessories.
The top floor is devoted to lingerie and, as well as softer lighting, it features a walkway that leads away from the hard white floor to a carpeted central area.
The units on this level are open-wardrobe style and set at a diagonal slant to the walkway to create better sightlines.
Pali International analyst Nick Bubb said: “I liked the food hall, but was a bit disappointed overall, particularly with the white floor. In general, I think Next is doing better things with its new stores.”
Separately, M&S is one of the few retailers that has managed to get both of its St Pancras stores up and running, almost in time for the station’s launch.
Its Simply Food shop on the main concourse of the international terminal is one of only a handful trading there at present.
























No comments yet